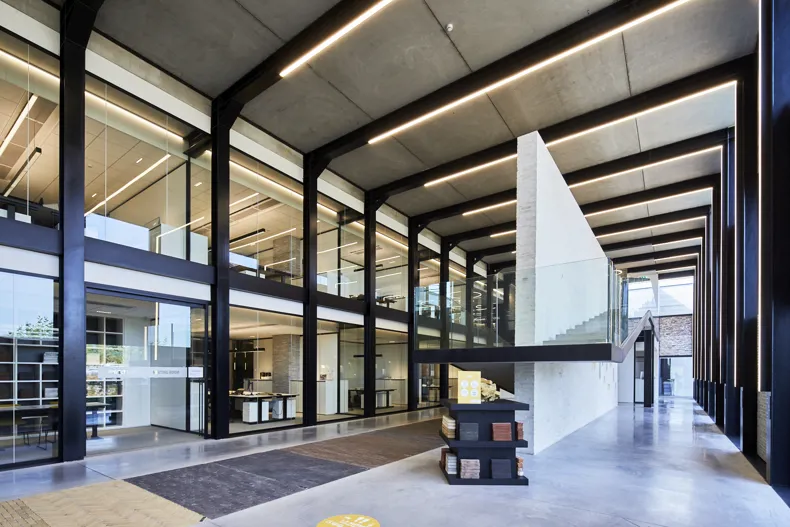CLIENT
Vande Moortel NV
ARCHITECT
GENERAL CONTRACTOR
LANDSCAPE ARCHITECT
Wirtz International Landscape Architects
Photos:
© Cafeine
© Marc Scheepers
© Vande Moortel
Vande Moortel moved into its new office building and showroom
A permanent concept store

Steenbakkerij Vande Moortel has grown to become a major player in the facing brick market and is the market leader in clay pavers.
At the beginning of 2020, the company moved into a brand new building that also embodies and supports its position within the market.
This multifunctional building which serves visitors and users is located on the bank of the Scheldt, against the background of the Oudenaarde city skyline. This location reflects the whole backstory of our family-run business.

As a result of that exercise, the whole range of facing bricks and clay pavers was incorporated in the design of both the interior and exterior, enabling all our products to be viewed in natural light. Another plus point is that as a result, the showroom is no longer tied to office hours and to staff being present.
You enter the new building via the incision between the old sheds of the brickworks and the new showroom which really catches the eye and immediately reveals the identity of the user. Old and new are brought together by a transparent link, with the offices functioning as a connecting element within the brickworks.

“Steenbakkerij Vande Moortel is in a fantastic location between old warehouses along the Scheldt. The idea was to build a warehouse on the bank of the river, a landmark that you could see from miles away which also had a clear identity and no hidden agenda. We chose a pure, rectangular shape and a steel skeleton structure, dimensioned at 2.5 m, in order to reinforce the impression of the port architecture. This building has become a real landmark in the region. ” (architect Thierry De Vos)
In the end, they opted to use the pure, rectangular shape of a brick or clay paver and a powerful rhythm to present the range. The architects were able to keep the concept clear and transparent by choosing that simplicity and the clarity of the chequerboard motif.

The clear rhythm of the building volume was extended to the surrounding outside space which comprises four main functions: a display park, the entrance to the building, a parking area and the busy entrance and exit road to the storage area behind.
Directly adjacent to the building, the strict rhythm of the façade is reflected horizontally in the show park. Here, the glazed sections are replaced by lawns and a variety of colourful playful plants which gently break up and soften the motif.
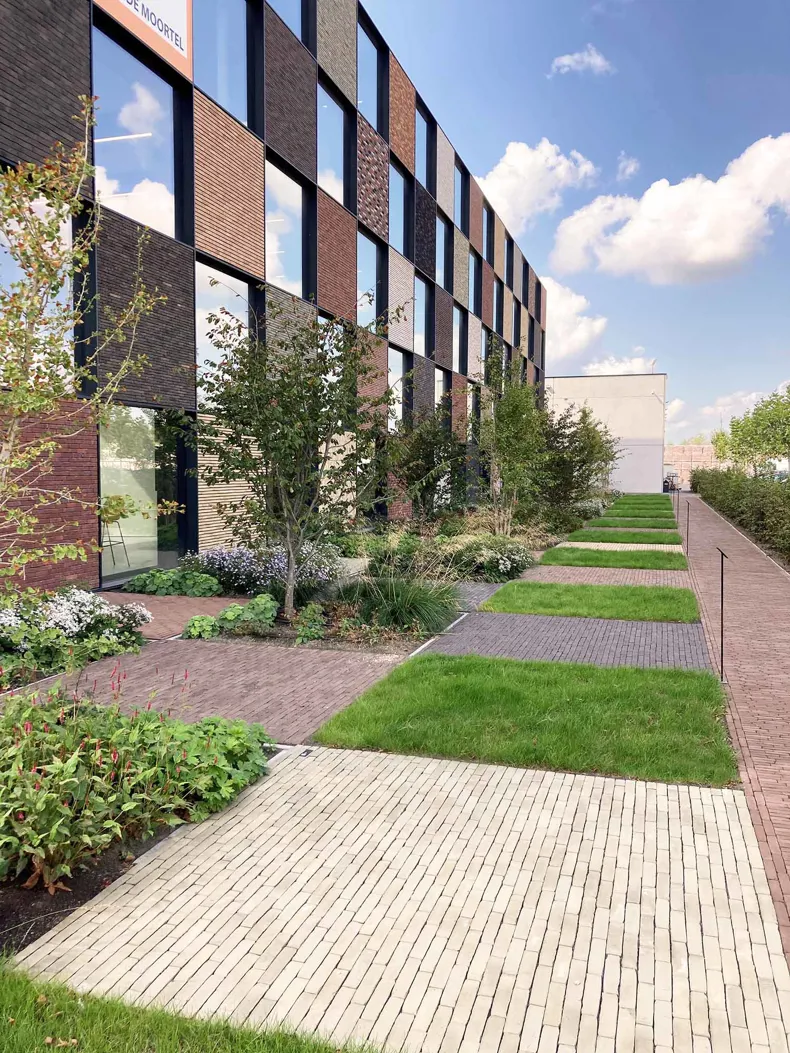
The straight lines then continue into the numerous parking areas provided adjacent to the building. These have been designed to be water-permeable by using milled clay pavers as paving: a circular application for clay pavers which can no longer be reused as such. The parking areas were planted with a combination of planes and tall red beech trees.
Over time, these will grow and provide the whole site with sufficient shade, forming a green roof that will significantly enhance the quality of the environment both visually and in terms of use. Low red beech hedges were planted in long rows to clearly define the various zones and keep up the rhythm. A single decorative line flows through the whole sleek concept, naturally guiding visitors to the entrance of the building.
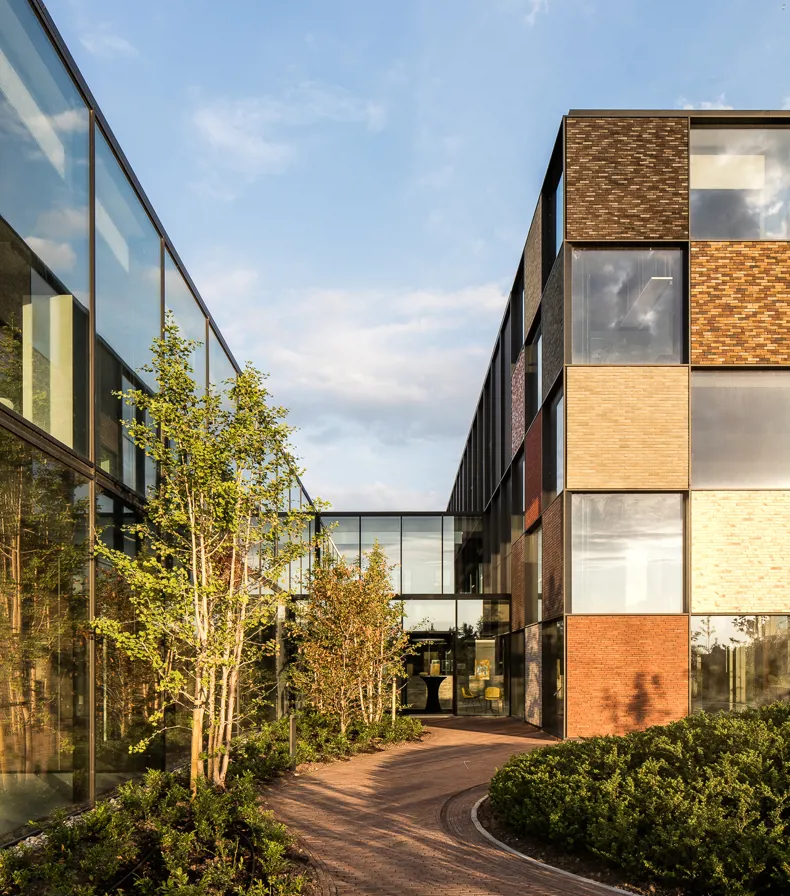
“Because of their function, industrial sites of this type are often very bare and unattractive. By choosing a combination of numerous trees and other greenery along with a natural paving material such as clay pavers, we have succeeded in creating a pleasant and tranquil whole. We deliberately opted for warm browns and yellow shades which go well with the colours of the trees and shrubs we selected, creating a cohesive whole. Even the busy central road to the storage area forms part of that whole. This, together with the attention that we paid to the infiltration of rainwater and the use of circular material, led to a thoroughly sustainable result.” (garden architect Martin Wirtz)
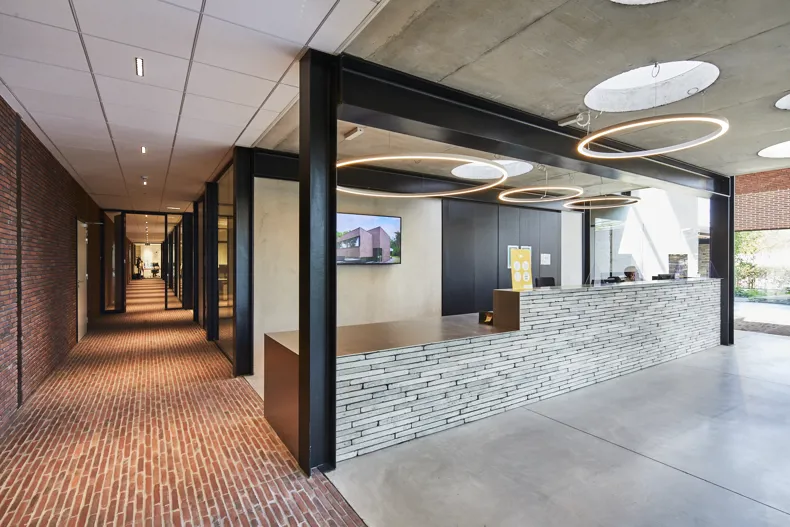
“Designers have been using our products for not just classic but also modern applications for a long time now and we want to continue to help them do that. You can see a specific application or accent in every corner or space. Due to their physical characteristics, our facing bricks and clay pavers offer an infinite number of creative, architectural possibilities. They offer sophisticated aesthetics for both internal and external use.” (Peter Vande Moortel)
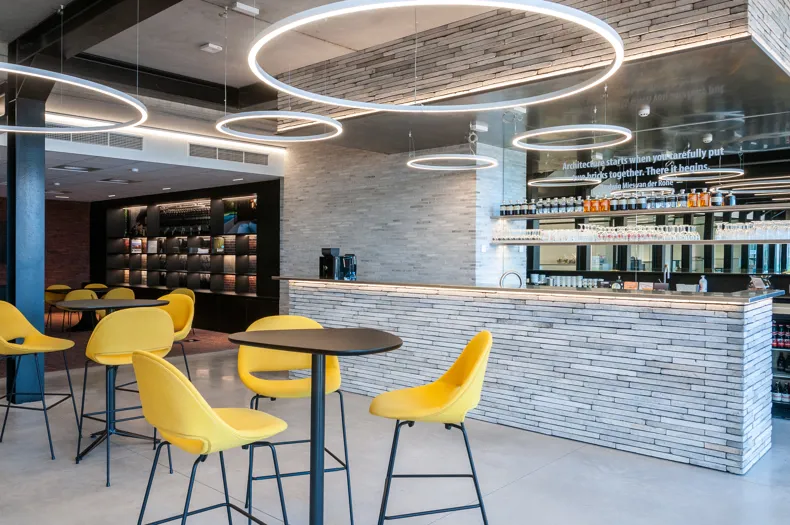
In order to enable all the elements constructed using facing bricks or clay pavers to create maximum impact, a sober combination with different materials and colours was chosen. Concrete, glass and black lacquered steel are used the most and enable all the areas constructed using facing bricks and clay pavers to create maximum impact. “An industrial concept with an eye for detail, where the honesty of the structure and the materials are clear to see, so that the urban development and integration of the architecture in the surrounding area focuses attention on the brick and clay paver products.” (architect Thierry De Vos)

BRICKLAB
Every facing brick and clay paver used also forms part of a research project. That is because the building also serves as a knowledge centre where both users and visitors can learn more about the products and their applications. Inside the building, visitors are taken on a walk where they can discover all the company’s products as well as the history of the brickworks and find out more about every aspect of the brick.
“We are working intensively on research projects. For instance, all paver zones are created using a specific composition and their load-bearing capacity and water permeability are tested. All knowledge is housed at the Ceramic Knowledge Center where it can be consulted by architects, consultancy firms, public authorities and developers. We want to continue to shape and structure the project support we provide from the CKC. As manufacturers, now more than ever we are a partner who will be there for you every step of the way and that calls for the right infrastructure. Our research on sustainability will also be kept there.” (Peter Vande Moortel)
In this way, the building will increase the involvement of all employees with the products of the brickworks. The range will become tangible for everyone and from the CKC, employees will also be trained and involved in programmes focussing on sustainability, circularity and ecology.
