PROJECT
ARCHITECT
Jack Woolley's "Spiral House" with linea 3016
Winner of the RIBA Viewpoint competition (RIBA Journal; Sept. 2015)
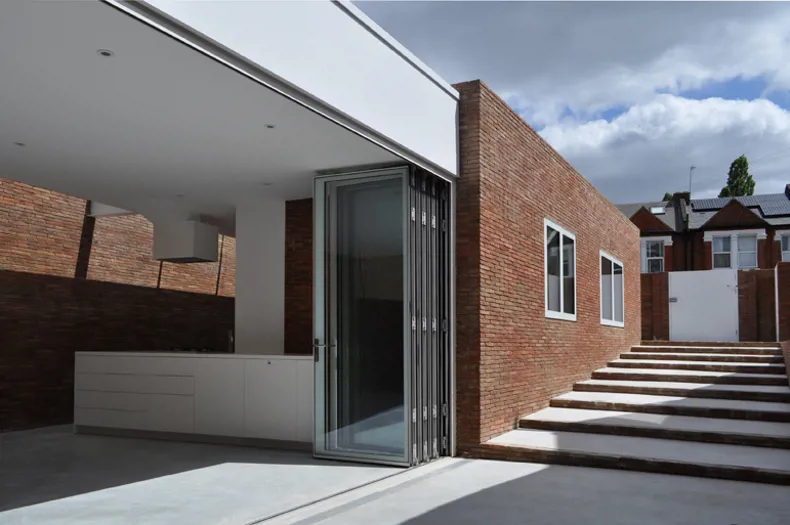
The site in Balham, abandoned for the past 15 years and overrun by Japanese knotweed, was originally the garden of a neighbouring building. It made the ground works complicated but the site unappealing to developers and hence affordable.
To achieve his goal of minimal impact on the surrounding properties Jack Woolley designed a single-storey, inward-facing house hidden behind a brick wall with a mysterious door.
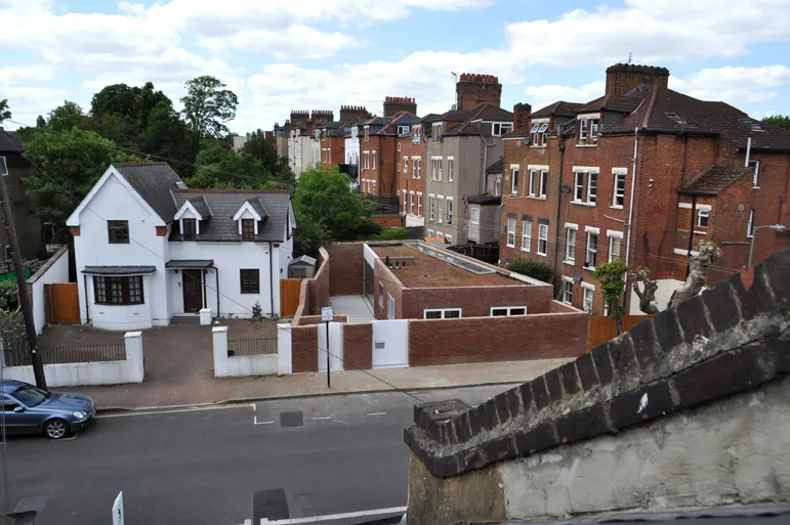
The low profile of the building makes it barely noticeable and preserves the long view from the street which is important for the neighbourhood. To enhance this effect, Jack Woolley incorporated the colours and materials of the surrounding buildings into his design. The building immediately to the left is white with red brick details; the building to the right has a red colour with white details.
The street elevation of Spiral House is made from these two finishes, alternating in a way that is intended to create a rhythmic link. To make a subtle difference he chose the roman-style brick linea 3016 by Vande Moortel. As the colour matches perfectly with the other buildings the size and shape of the bricks mark the building out in a playful way.
Finally the roof was covered with plants, creating a similar view for the higher located windows to when the site was still a garden.
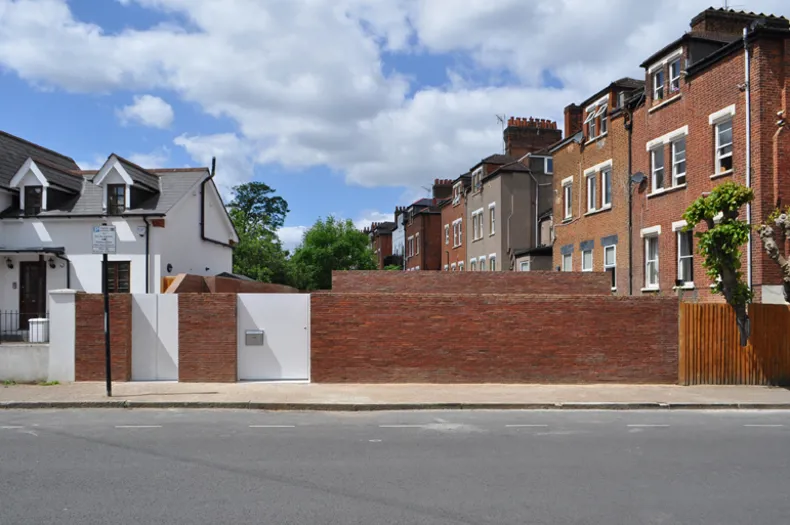
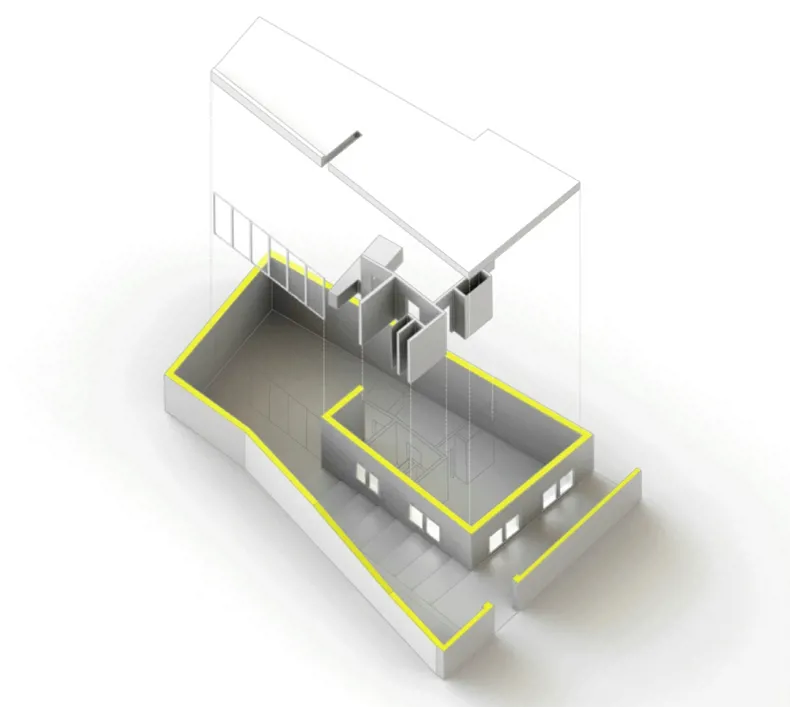
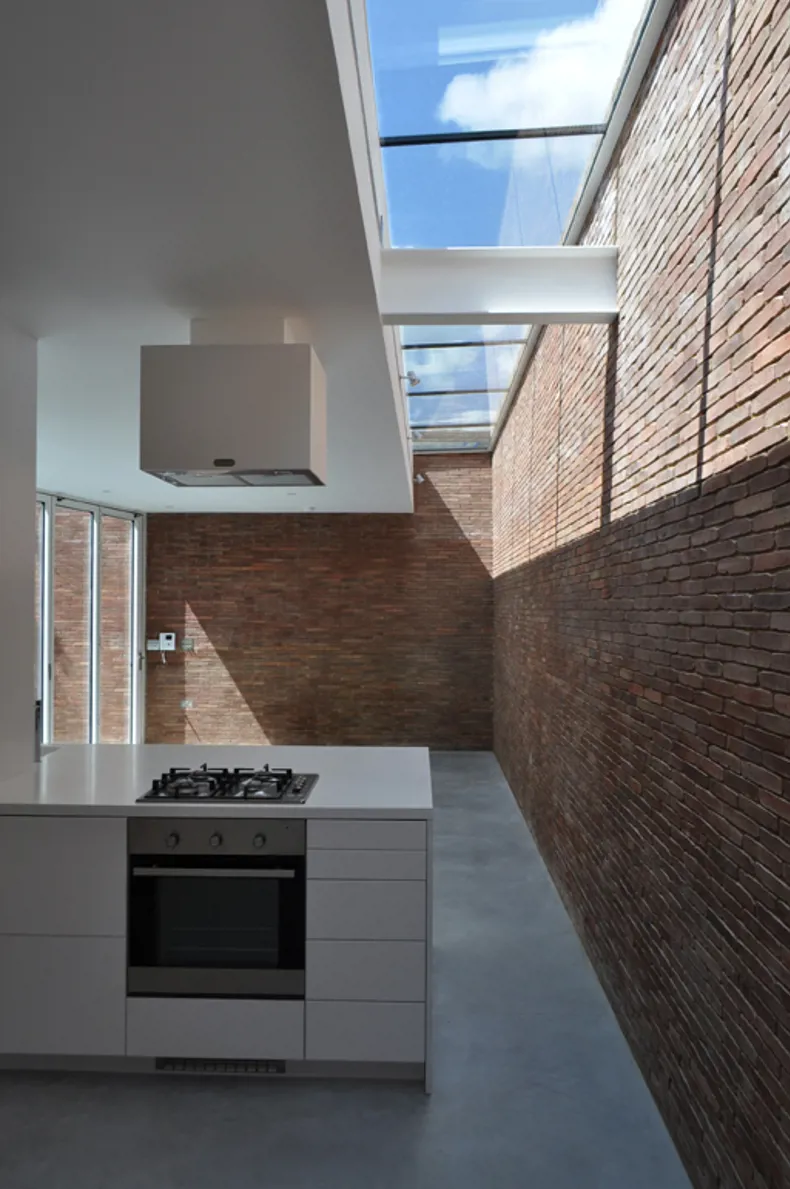
Comparable case studies

Functional detailing in brickwork with ‘linea 3016’
At first glance, there is nothing that immediately strikes you about this home with its coral-red brickwork. A lot of houses are brick-built and a lot also have the same orange-red colouring.
However it is the floating carport, asymmetrical design and specific detailing in the brickwork that make this modest house so distinctive.













