PROJECT
Gardener’s Cottage
ARCHITECT
CONTRACTOR
R Moulding & Co
FACING BRICK
Photography: © Jim Stephenson
Eco-conscious living in the Gardener’s Cottage
A sustainable family home harmonizing with the traditional local village architecture and New Forest National Park district.
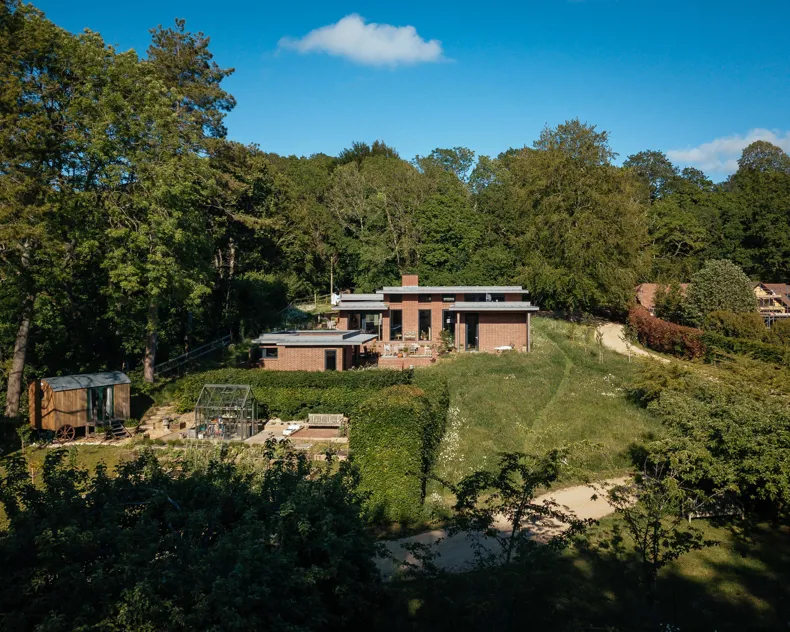
In the New Forest National Park district with intimate connections to the surrounding landscape, PAD studio designed a compact eco-conscious family home. The clients specifically chose to downsize from their property next door, with minimal energy consumption and maintenance, and a strong connection to the surrounding landscape. The existing cottage with sweeping views over the hills beyond was transformed into the ‘Gardener’s cottage’, a four-bedroom home in a warm red brick structure.
The house includes a master bedroom with ensuite, main bathroom, study and two bedrooms , with a change in level throughout the kitchen and central living areas. The sunken living and dining space flow into the welcoming garden. A separate guest annex with its own bed and bath provides additional private space for the family. The zinc roof aligns with the site’s slope, creating an organic rise from the ground, with deep overhangs to mitigate solar gain.
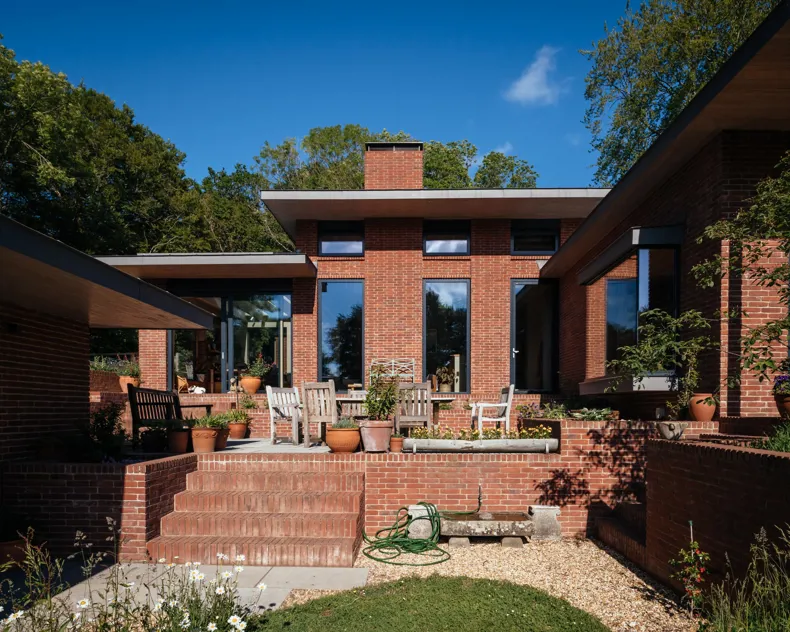
The Gardener’s Cottage has a natural yet industrial, hand-crafted feel thanks to its exposed ceiling beams, red Vande Moortel bricks and clerestory windows, enhancing light and ventilation. The principal material is the red brick, selected after testing 50 types to match the traditional local village architecture. The slim elongated shape provides a modern twist next to the traditional brick construction of the manor house next door.
PAD Studio: The Gardener's Cottage from Jim Stephenson on Vimeo.
“The Gardener’s Cottage embodies our commitment to creating places people love to be in and to creating environmentally focused architecture. The relationship with the landscape has been at the fore of our thinking at Gardener’s Cottage; we maximized views, conserved plants, specified natural materials and opted for energy efficient systems where possible”, states Wendy Perring of PAD studio.
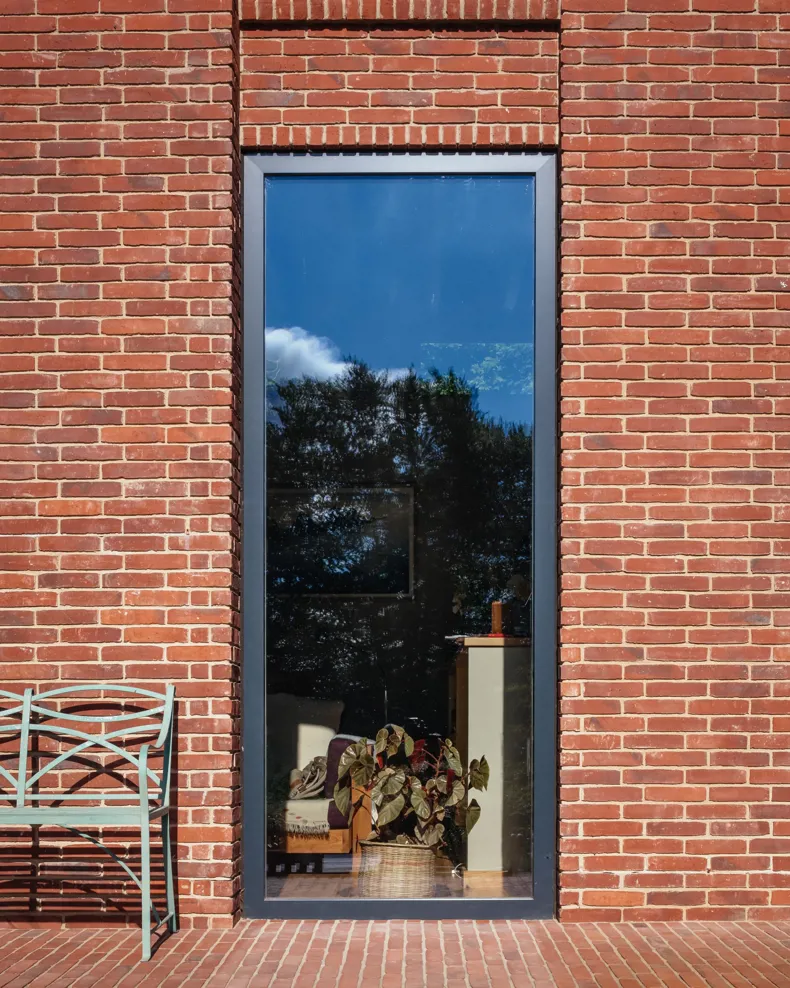
The relationship with the landscape, key to the design, is clearly enhanced by the use of the brick both inside and outside the house. Additionally, the red brick is also used in the steps and terraces around the house, resulting in a warm and unified whole hidden in the green scenery. The red-brown brick is an ecologically optimized ECO-7-size facing brick, hand-made and according to the Wasserstrich-method. The hand-made character is visible thanks to the powerful, natural colour nuances.
“We relished the challenge the sited presented. Being located in Hampshire’s New Forest district, we worked with local planning requirements to create a new build that is harmonious with its setting. We were seamlessly aligned with our clients’ desire to preserve natural biodiversity on the site, viewing the construction process as an opportunity to build a timeless home that respects its surroundings and will last for years to come.”
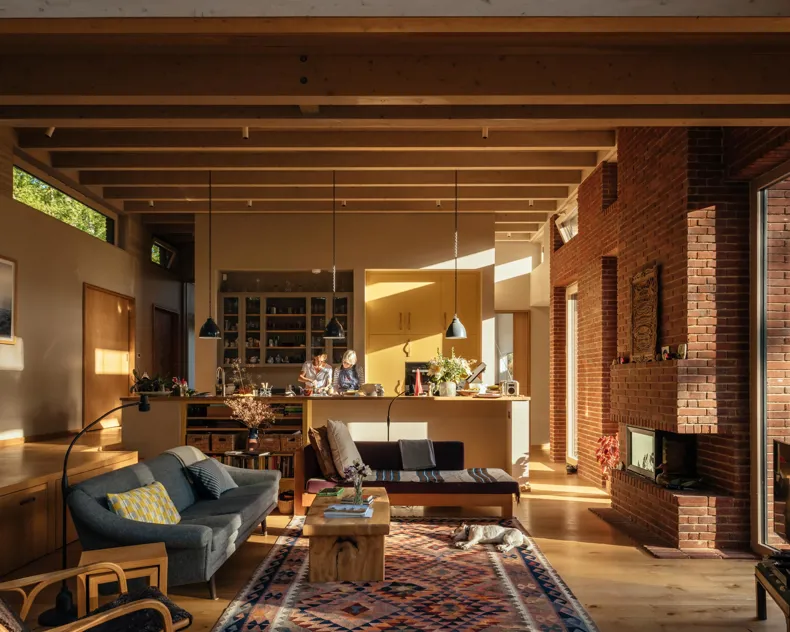
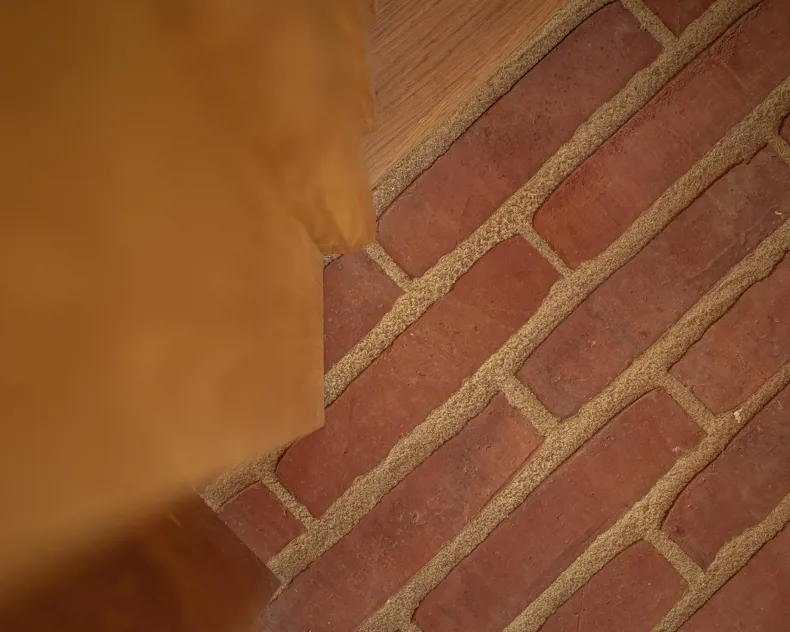
PAD Studio: The Gardener's Cottage from Jim Stephenson on Vimeo.









