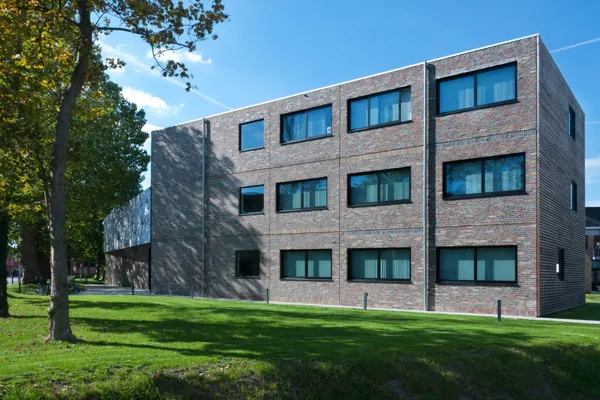PROJECT
KURTH
CLIENT
DATUMO
ARCHITECT
CONTRACTOR
Raphaël Jenchenne
FACING BRICK
Combinaison NATURE10 Brick E, NATURE7 Brick E (briques et plaquettes de parement)
EXECUTION
Stretcher bond
Photo's: Stijn Bollaert
An atypical facade inspired by the surrounding neoclassical architecture
The choice of the facing brick at the heart of architectural success
On the banks of the Quai Godefroid Kurth, in an urban setting marked by a rich architectural juxtaposition, the Kurth project stands as a model of integration and harmony. Designed by Olivier Fourneau Architectes, this project combines offices and housing while ensuring a smooth transition between two emblematic buildings: a neoclassical bourgeois house and an art deco church dating from 1930. At the heart of this architectural success lies a crucial decision: the choice of the facing brick.

An architectural building anchored in the context with brick as a visual bridge
The site of this house is part of an urban fabric built in the 19th and early 20th centuries. The surrounding buildings, characterized by neoclassical lines, offer clear references in terms of composition: assertive foundations, rhythmic brick facades, and elements such as bay windows. The neighboring Protestant church, with its art deco details, brings a more modern and graphic aesthetic. The challenge was to find a material that could interact with these two writings while asserting its own identity.
To meet this challenge, the choice fell on the Vande Moortel NATURE10 Brick E, whose texture and chromaticity perfectly match the neighboring bourgeois dwelling. The color recalls traditional "country" tones, while the richness of the layout echoes the sophisticated details of the church. The slightly irregular format of these bricks gives authenticity and depth to the project, while reinforcing its role as a "link" between the two buildings. For the more complex bow-ceiling and the terrace, the facing slips NATURE7 Brick E have been used.

A strong and unified materiality
The project is based on a single-material concept. The facing bricks form the sole envelope of the building, thus avoiding any visual break. The richness does not lie in a combination of materials, but in the meticulous arrangement of the bricks. The play of light and shadow is created by arches, setbacks and rhythmic facades that captivate the eye. This minimalist yet sophisticated approach gives the building a visual power, essential to mark the end of the neoclassical building sequence.

A chromatic and textural coherence
From the first sketches, a chromatic and textural research was fundamental. The shades and format of the bricks allow a visual continuity with the neighboring buildings while meeting contemporary needs for ergonomics and functionality. The integrated terraces and balconies are part of a sober but structured style. By retreating slightly on the second and third floors, the building creates a subtle dialogue with the dormers of the neighboring buildings. These setbacks not only ensure aesthetic harmony, but also offer comfortable outdoor living spaces.
The Kurth project embodies a balanced encounter between tradition and modernity. Thanks to the thoughtful choice of these facing bricks, it succeeds in integrating into a complex architectural environment while asserting its singularity. More than just a technical choice, the Vande Moortel NATURE10 Brick E becomes the vector of an architectural vision where each detail contributes to the coherence and beauty of the project.


Comparable case studies

Creativity with facing bricks defines look of office building
CAW Oost-Vlaanderen is in the process of constructing an office building with primary care facilities and 16 short-stay units on the site of a former brewery in the heart of Sint-Gillis-bij-Dendermonde.







