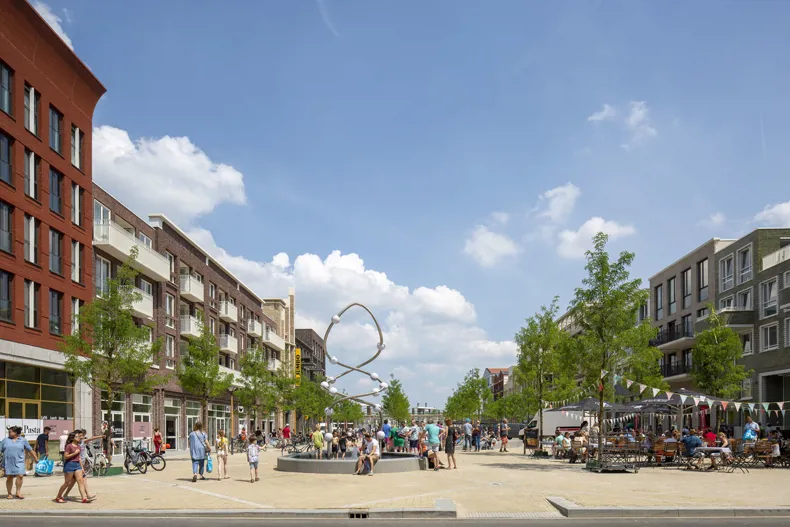Winner 'Golden Award'
Category: Commercial and Public Spaces
PROJECT
Brusselplein (Leidsche Rijn, Utrecht)
CLIENT
Municipality of Utrecht
DEVELOPER
ASR Vastgoed Ontwikkeling B.V.
URBAN PLANNER/SUPERVISOR
Jo Coenen architect & urbanist
PUBLIC SPACE DESIGN
LODEWIJK BALJON landschapsarchitecten
CLAY PAVER
Photos: © Luuk Kramer
A carpet of DecimA Vanilla clay pavers creates a mediterranean atmosphere
Brusselplein in Utrecht, a lively and dynamic place in the heart of Leidsche Rijn

The richly mixed centre of the 100,000 inhabitants of the major urban expansion Leidsche Rijn (near Utrecht) is a strong example of integrated development with intensive use of space. The public space is central to the urban development plan and forms a series of square spaces with a distinctly different character and use.

The focus on a city for pedestrians and cyclists has been strongly implemented. The car is largely underground, the train and bus station are located at the Brusselplein. The building structure is focused on the future because it allows for different interpretations.

The Brusselplein serves as the living room: it accommodates larger and smaller events, has pleasant terraces, and the large water element is a true magnet for young and old. All this makes it inviting for activities and stays. The hard-baked ‘DecimA Vanilla clay paver’ floor radiates a pleasant cheerfulness and blends in well with the architecture. It’s a modestly cheerful colour, the texture is fine and the diagonal grid of silver-grey granite stones creates dynamics and scale. The trees are placed in this pattern.

The living room of Leidsche Rijn also has a green character because of the large trees that provide, with their fine textured leaves, shelter and atmosphere. They invite you to relax and ensure a nice atmosphere in the quieter moments.

The inviting character of the square includes an attraction. A water element is located at the head of the square, so that it is clearly visible to the visitors who move between the parking garage and the core shopping area. It also marks the point where the cycle route enters the centre. The water and play element develops lengthwise along the middle of the square, so that it offers a fascinating presentation to the visitors of the terraces. It is a place that is emphatically also attractive to children. Dynamism and tranquility is expressed in the various aspects of water: it flows, sprays, falls, stands still, all of which are combined in a continuous sculpture. At its western end, a sculptural object forms a recognizable meeting point.

Comparable case studies

Renovation project using clay pavers in the historic centre of Utrecht
For Domplein, the project was started in 2016, with the repaving of this unique location in Utrecht City Centre. The aim of this repaving project was to optimise the characteristic church floor plans within the former boundaries of the old Roman fort.

















