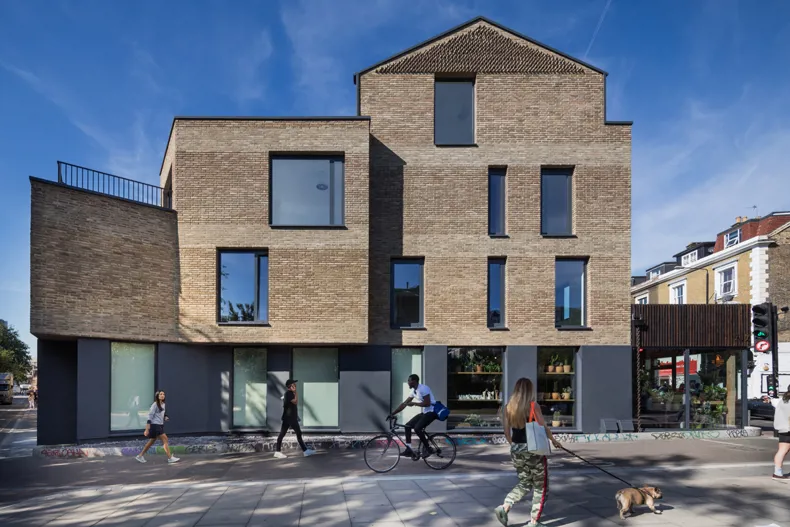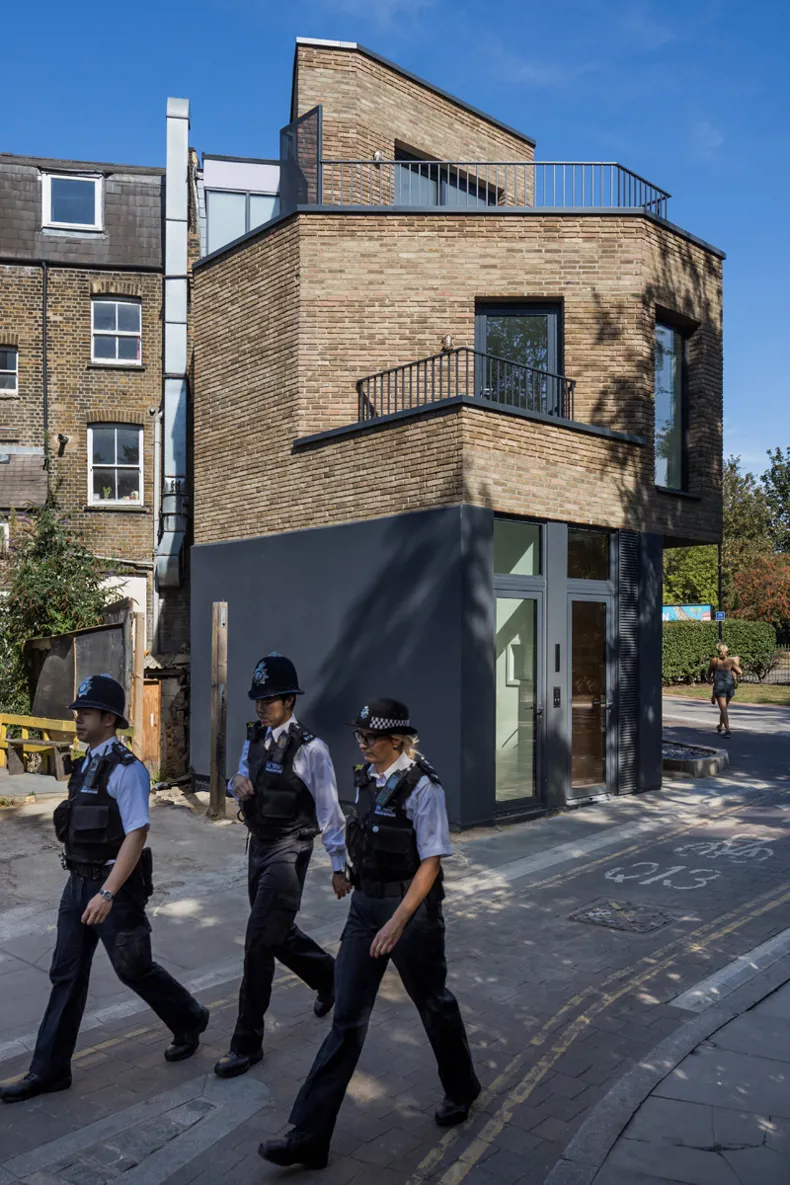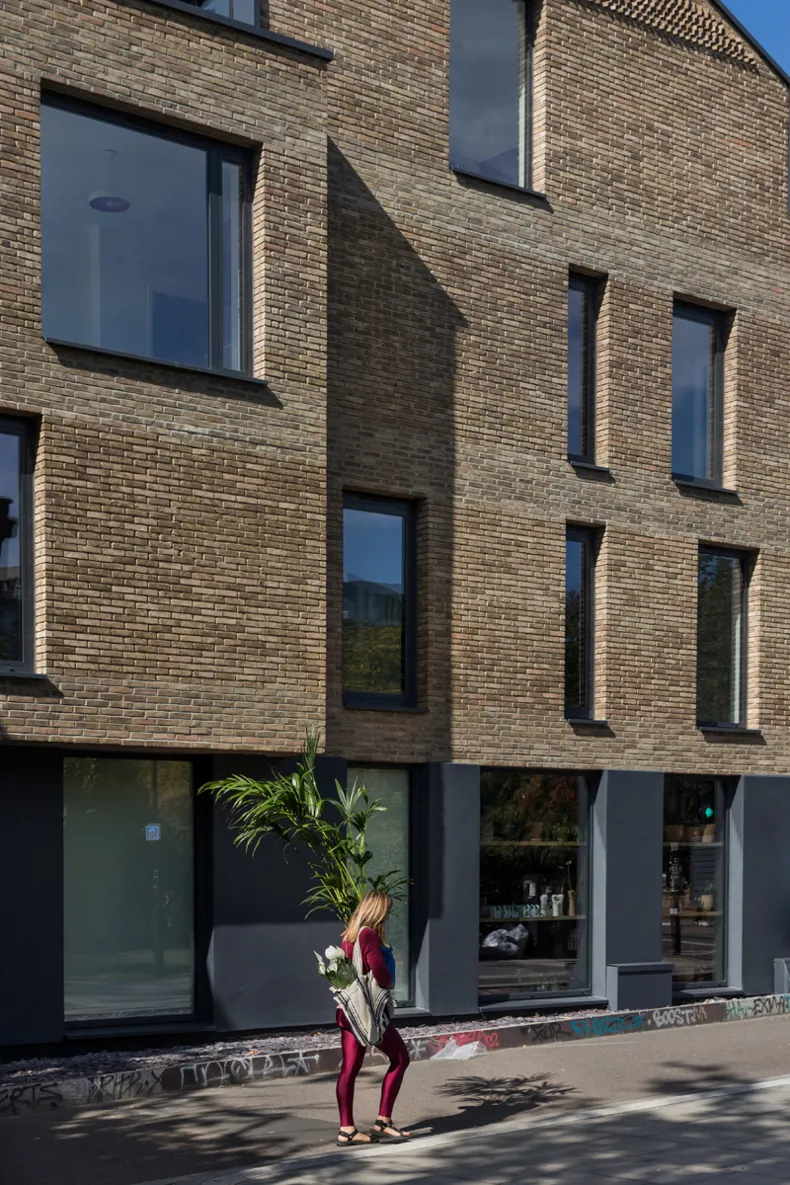CLIENT
MASCH Developments
ARCHITECT
CONTRACTOR
C&M Builders
FACING BRICK
PROCESSING
Running bond with raked 5mm joints with flush-struck bands at each floor level
Photos: © Jeremie Souteyrat
312 Hackney Road: how World War II bomb damage became an opportunity for potential improvements in layout, design, material choice and alterations to the fabric
Dark honey-like colour Nature7 Brick B ensures perfect integration with the neighbouring buildings

The former building at 312 Hackney Road was a war-damaged end of terrace, externally braced and internally propped. It stood like this for years to prevent collapse following World War II bomb damage. The bombing saw the complete destruction of a terrace of houses to the south which has now become Ion Square Gardens, a public park. The same bomb damaged the buildings adjacent to 312 beyond repair. Their absence now forms the main entrance to the park.

Although never designed as such, the building at 312 now found itself as an end of terrace with its stark, rendered gable wall left exposed to the street. The bombing of World War II radically changed the building’s context and its deteriorating structural condition provided an opportunity for urban renewal and replacement with a building more fitting its modern context.


The intent for 312HR was for it to possess a sharp, contemporary form with a humble dignity that wasn’t at odds with its older neighbours. The careful material selection and subtle detailing give the building a discrete style that will endure without falling foul of short term fashion. The facing bricks played a key role in how this intention would be achieved. The Hand-Made Nature7 Brick B manufacturing imparts imperfections both in its size and appearance. The combination of handmade ‘wabi sabi’ imperfection and colour imbue the building with a depth of character and an apparent age that belies its youth, making the brick perfect for the contemporary building within this sensitive setting.





Comparable case studies

The ecological facing brick Nature7 Brick B creates an urban feel
The project lies in the middle of a block in the Conforta district and consists of a passive crèche, an underground car park and seven passive homes with a large roof terrace and four compact smaller homes.
In the middle of the block is a large oblong garden.















