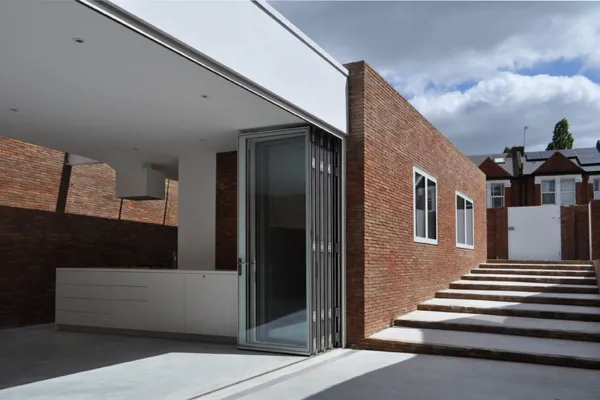ARCHITECT
FACING BRICKS
PROCESSING
glued random bond
Photos: © John Van Groenedaal
Functional detailing in brickwork with ‘linea 3016’
Distinctive yet modest architecture


At first glance, there is nothing that immediately strikes you about this home with its coral-red brickwork. A lot of houses are brick-built and a lot also have the same orange-red colouring.
However it is the floating carport, asymmetrical design and specific detailing in the brickwork that make this modest house so distinctive.
However it is the floating carport, asymmetrical design and specific detailing in the brickwork that make this modest house so distinctive.

‘Villa Alders’ is located in a new urban district in beautiful Waalre.
The clients took inspiration for their energy-neutral home from the portfolio of architect Joris Verhoeven. The result: a playful design with flat roofs. The solar panels on the highest roof are completely hidden by the roof upstand and it was possible for the low roof to be designed as a green roof using refreshing sedum.
The clients took inspiration for their energy-neutral home from the portfolio of architect Joris Verhoeven. The result: a playful design with flat roofs. The solar panels on the highest roof are completely hidden by the roof upstand and it was possible for the low roof to be designed as a green roof using refreshing sedum.

The longer Hand-Made Linea 3016 facing bricks were the perfect choice for creating beautiful detailing. The letterbox was created by leaving a gap in the brickwork, the windowsills or window ledges consist of bricks cut longitudinally and laid on their side and the house number – a so-called bas-relief – looks as if it has been punched into the façade.

The details in the brickwork emphasise not only the layered design but also the robust appearance of the façades. This is particularly apparent from the relatively enclosed front façade where even the section overhanging the path to the entrance is constructed in brick. The whole house is an asymmetrical sculptural interplay of mass and openness. This is reinforced by the minimalistic details which provide powerful clarity.

In the house, there is no mistaking the clients’ decision to have separate living spaces for the children. Their bedrooms are on their own floor and they also have a TV/games room on the ground floor. This room is linked to the lounge and can be sealed off to keep out any noise if desired.
This family home has also been flexibly designed with the future in mind. Hence, at a later date once the children have flown the nest, the functions of these rooms can be reconsidered.
This family home has also been flexibly designed with the future in mind. Hence, at a later date once the children have flown the nest, the functions of these rooms can be reconsidered.
Comparable case studies

Jack Woolley's "Spiral House" with linea 3016
The site in Balham, abandoned for the past 15 years and overrun by Japanese knotweed, was originally the garden of a neighbouring building. It made the ground works complicated but the site unappealing to developers and hence affordable.















