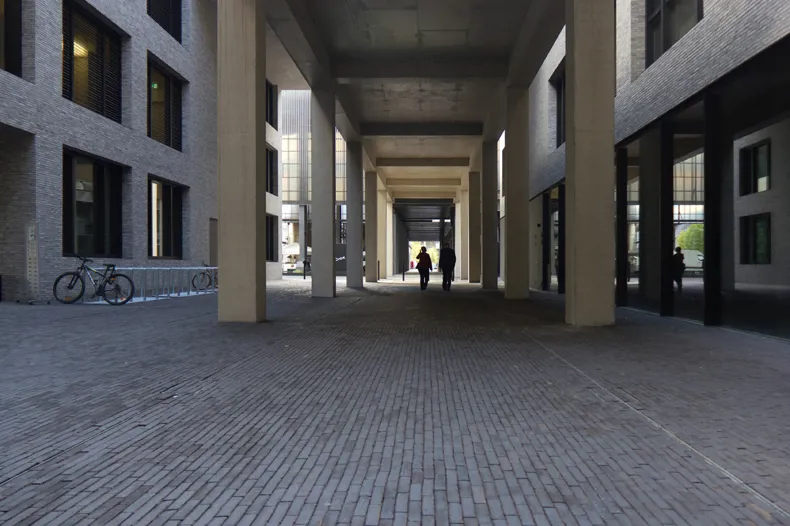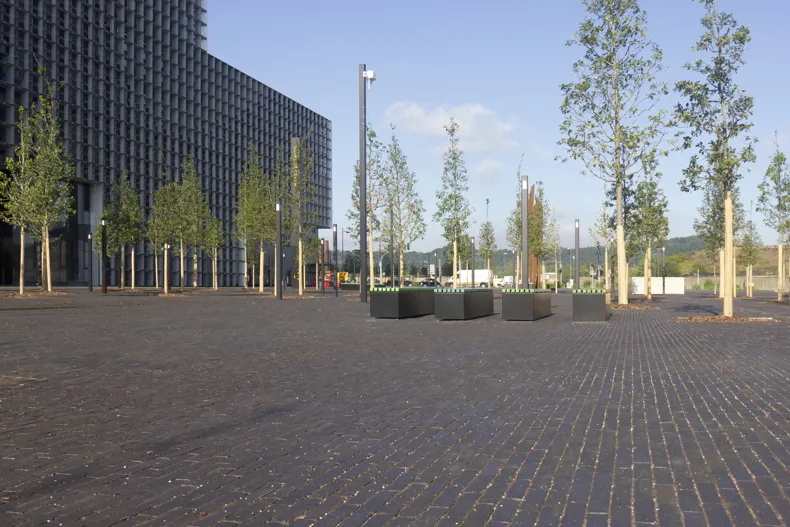Despite being the main engine of development in the south of the Grand Duchy of Luxembourg, the steel industry there experienced serious setbacks in the period 1980-90. Belval did not escape these setbacks, with the last furnace being shut down in 1997. The government of Luxembourg decided to give some of these industrial relics a new life. This extensive project ensures a decentralisation of industrial infrastructure and support for initiatives in innovative sectors in order to stimulate new economic activity and create a positive image of the region.
The first redeveloped industrial zone was the one at Belval, a 120-hectare site with remarkable potential, situated between the residential areas in Esch-sur-Alzette and Sanem. The challenge for the Luxembourg state is to create a true feeling of renaissance through the launch of the important construction programme for the Cité des Sciences (City of Science), representing an investment of €1 billion.
Dark clay pavers to bind the district together
The project to which Vande Moortel has been able to contribute with its clay pavers is located at the heart of this large site: the redevelopment of public spaces at Terrasse des Hauts Fourneaux, where the twenty buildings of the Cité des Sciences stand. The client, the Belval Fund, entrusted the design to the French landscape architect Michel Desvigne, who worked with the Luxembourg firm AREAL on the project.
Michel Desvigne himself explains how he designed this 40,000 m² space: “It is a succession of squares which allows you to casually move from one place to another. Sometimes these squares lead under the buildings so that you get a wonderful view of the mix between inside and out. This public space invites you to travel from one building to another. The first thing you notice are the large, monolithic streets. Lined with clay pavers; very horizontal, deep and warm.

And on this street scene, big water mirrors...” The iron edging of the basins reflects the fact that we are on an old steelworking site.
“Finally, the extraordinary winter gardens abundant with plants which extend over the furniture and other equipment. I believe that is the essence: paving, squares, winter gardens, water carpets... and everywhere that perspective of depth which summons an image of urban verticality.”
The designs, wide joints and straight gutters emphasise the expansive prospect which characterises the site.

The Place de l'Université, with its tall trees, acts as a passageway between the furnaces and the surrounding nature very close by.
And when night falls, it is showcased with the lovely lighting installations (project manager: Ingo Maurer), which make exquisite use of the nuances of modelled light, with a weak yet sufficient intensity.
This subtly makes the depth of the spaces and the prominent presence of industrial beacons stand out.

However, light also plays a crucial role in this extraordinary setting during the day. The Graphite clay pavers which are used on the streets play an important role in that they reflect the light, whether it is natural or artificial in nature, creating an interplay of reflections that further highlights both the natural and the built elements of the public space.
By highlighting the ‘reflective’ characteristics of this clay paver, the architect has managed to transform a bleak industrial wasteland into a suitable setting for a gorgeous light show.













































